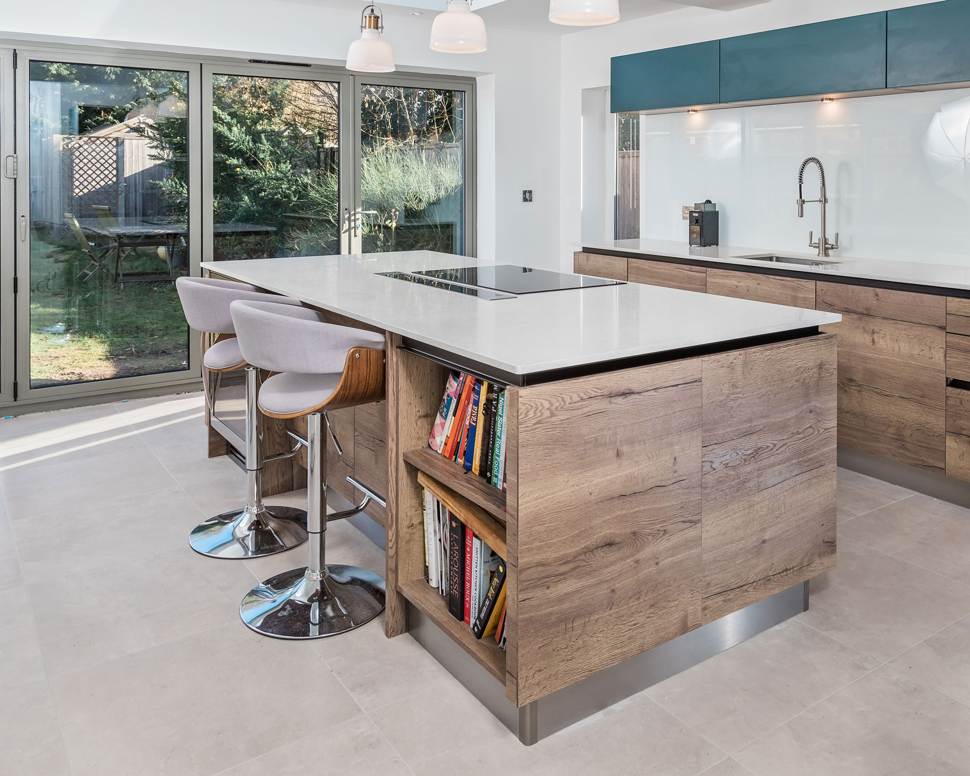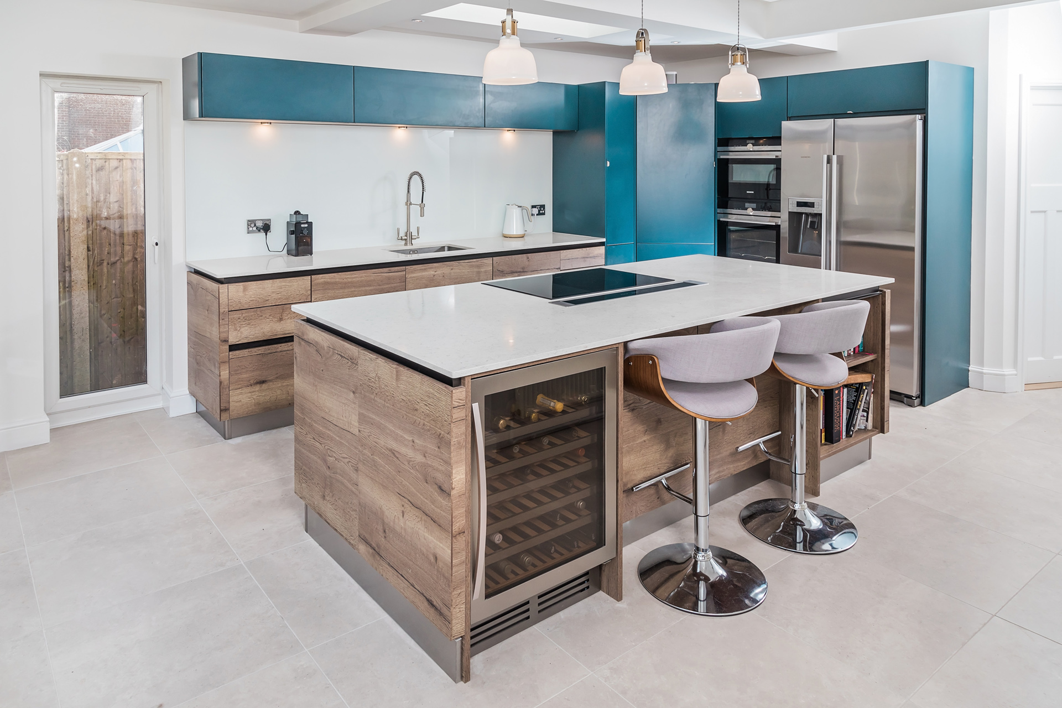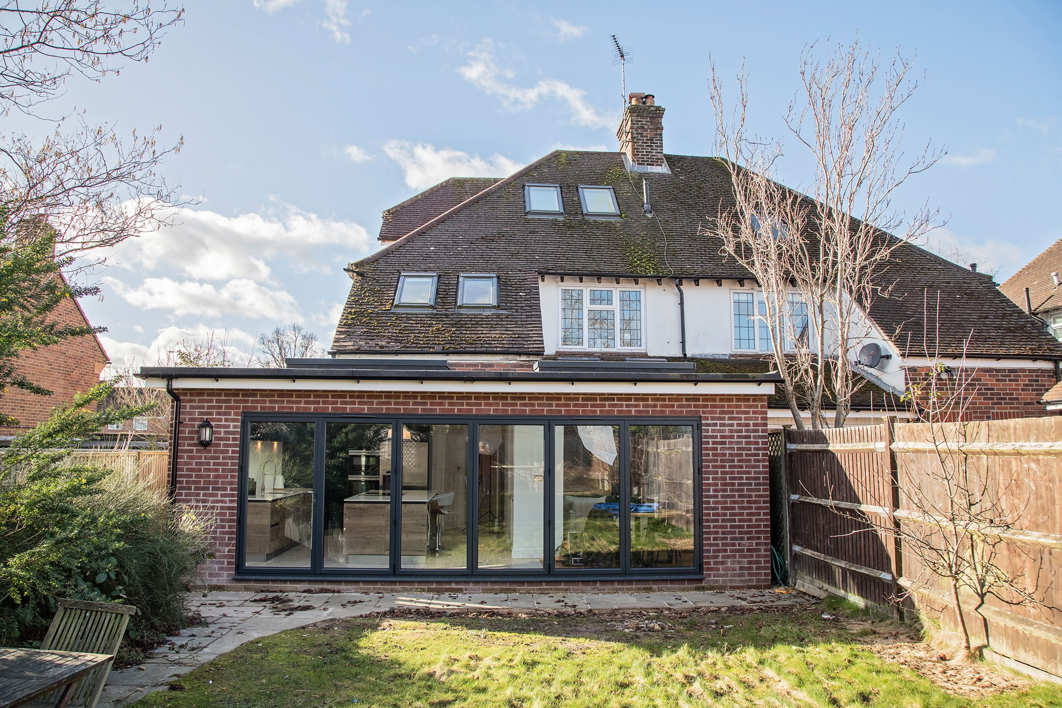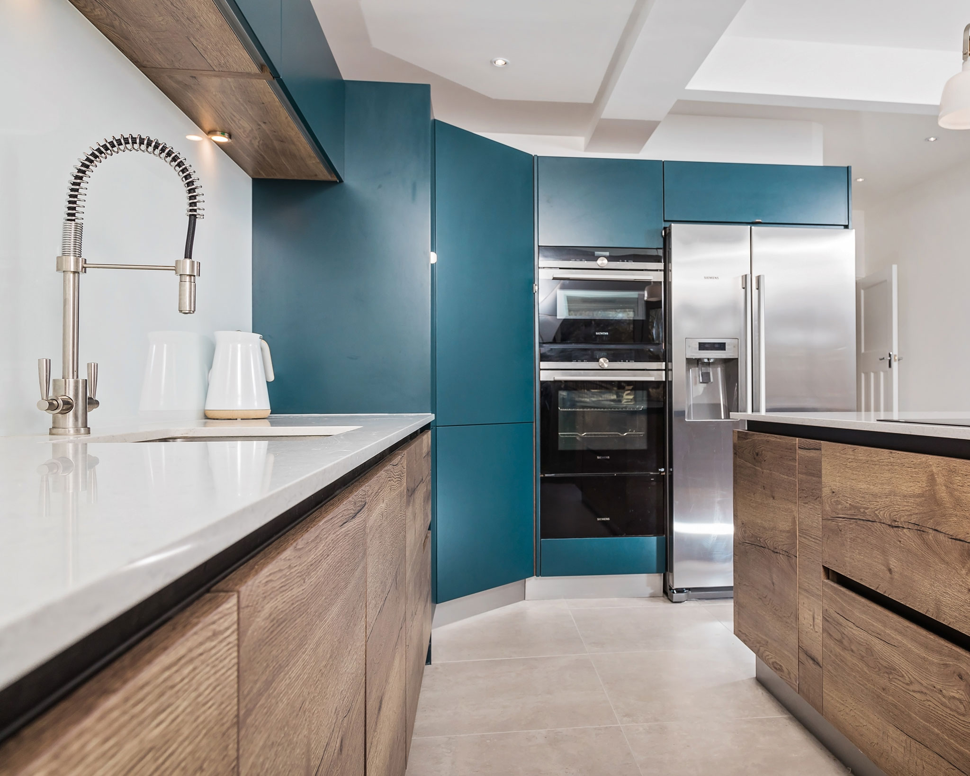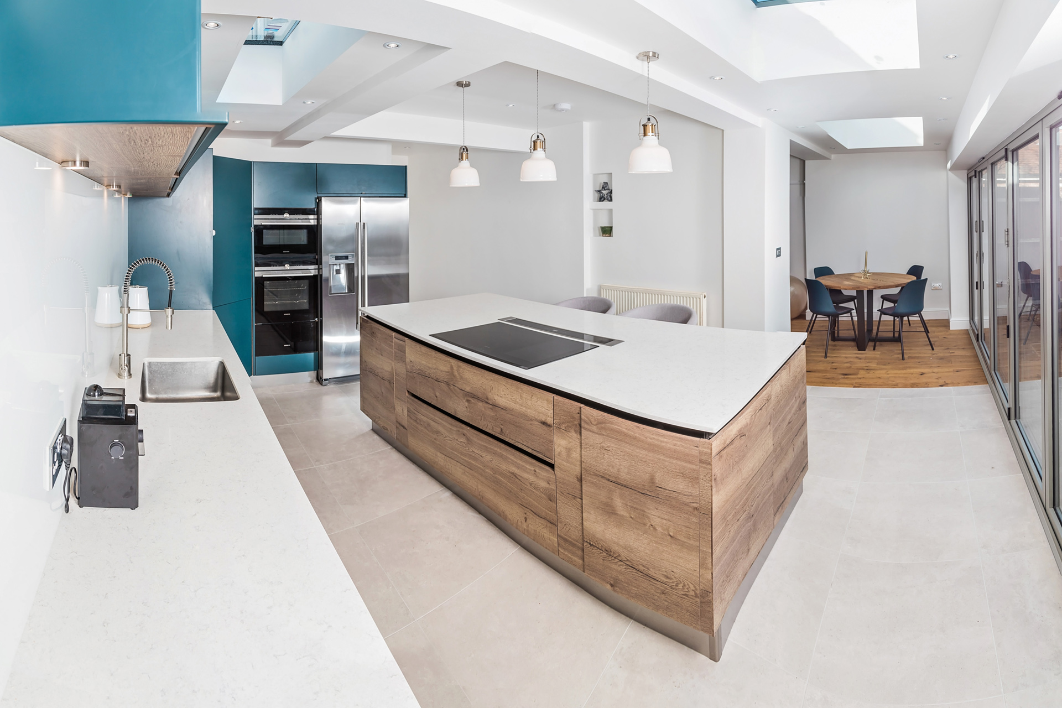Petersfield wrap-around extension
Dramatic transformation to light and space
Are you seeking an accurate quote for your project now?
Meeting the #1 desire – increased space and light
This wrap-around extension in the National Park area of Petersfield centred around extending out a small kitchen space to accommodate a well-proportioned bespoke kitchen with quartz countertop and top of the range appliances.
The new rear and side perimeter walls were built 2.5 metres away from the existing building before opening up the cavity walls and fitting the structural steelwork. This added some 20sqm floor-space to the kitchen and extended the lounge area by 5sqm.
The whole of the rear aspect opening up onto the rear garden, was fitted with 6m wide aluminium frame double glazed bi-fold doors manufactured to the client’s choice of internal and external frame colour.
The roof was fitted with 3x flat-top aluminium framed double glazed lanterns to flood the kitchen with even more natural light, and the ceiling spot lights were carefully arranged by us to provide the best even spread of light during darkness.
Latest kitchen trends
The bespoke kitchen featured the recent trend towards true handless design set below a smooth white quartz countertop. The Navy Blue fascia has proven increasingly popular with kitchens we have fitted in the last 12 months. An interesting feature to complement the induction hob set in the island, was the downdraft extractor with glides up out of the countertop when need to suck away steam, and then disappears back out of view after use.
We continued the side extension towards the front of the property to include a new garage, wrapping around to the front to form a new porch fitted with a green composite front door.
