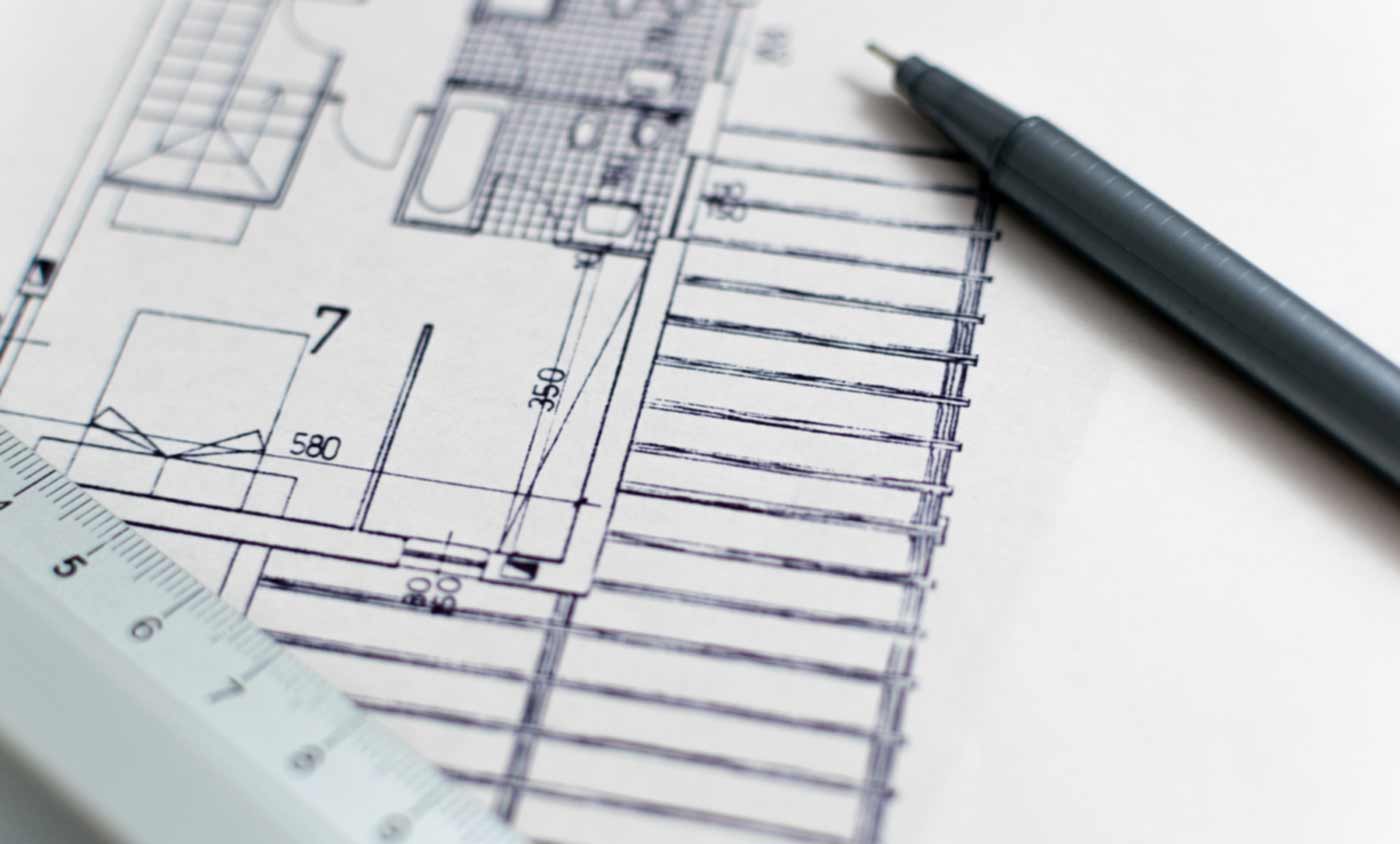Typical timeline
A common question during the planning stage is “how long will my extension take to build?”. As an example, we’ll use the popular 25-30m2 single story flat-roof extension to show typical durations. You should expect a timeline of 16 to 18 weeks for completion to paint finish. Allow an extra 4 weeks if you are building a second storey. In addition, allow an extra 4 weeks if the second storey is to be fitted out to paint finish.
The key stages are broken down below.
Stage 1: Super structure
This first stage results in a weather-proof shell, ready for integration with your existing building.
| Duration | Task |
|---|---|
| 2 to 3 weeks | FOOTINGS AND DRAINAGE Excavate ground and remove waste Dig footings and pour concrete Pour Insulated floor slab Build blockwork out of ground up to damp course (DPC) Install soakaway if required for additional volume of rainwater Make foul drain connections with inspection chambers at change of direction |
| 2 weeks | BRICKWORK Build insulated block and brick cavity walls up to roof plate |
| 2 weeks | ROOFING Build timber roof rafters and joists Roof tiling or single-ply flat roof covering Fit fascia and soffits |
| 1 week | GLAZING Install double glazed windows and doors |
Stage 2: Steelwork and first fix
After that comes the integration of both structures and the introduction of services
| Duration | Task |
|---|---|
| 1 week | KNOCKTHROUGH Temporary support works installed Walls removed to integrate into the main house |
| 1 week | STRUCTURAL STEEL AND CARPENTRY Steel beams to support knocked through walls |
| 1 week | 1ST FIX ELECTRICS AND PLUMBING At this stage cables and pipework will be run into walls and ceilings, before they are boarded up and plastered |
Stage 3: Second fix to plaster finish
Next, the interior spaces are plastered and the services are terminated
| Duration | Task |
|---|---|
| 2 weeks | DRYLING AND PLASTERING Fix plasterboard to new walls and ceilings Plaster skim ready for paint finish |
| 2 weeks | 2ND FIX ELECTRICS AND PLUMBING Fit electrical light fittings and power sockets Fit plumbed radiators and connect to boiler |
| 2 weeks | 2ND FIX CARPENTRY Hang internal doors and fit skirting/architrave Prepare floor for finished covering e.g., LVT, timber planks |
Stage 4: Fitting and finishing
Finally, the units and appliances are installed and the space is decorated.
| Duration | Task |
|---|---|
| 2 weeks | RE-MODELLING If more extensive remodelling in your plan, build stud walls, run services, make good floors and ceilings |
| 2 weeks | INSTALL KITCHEN, BATHROOM, UTILITY, WC Install fitted furniture and fittings |
| 2 weeks | FLOORING AND DECORATING Lay new finished flooring Prepare and paint new walls, ceilings and woodwork |

