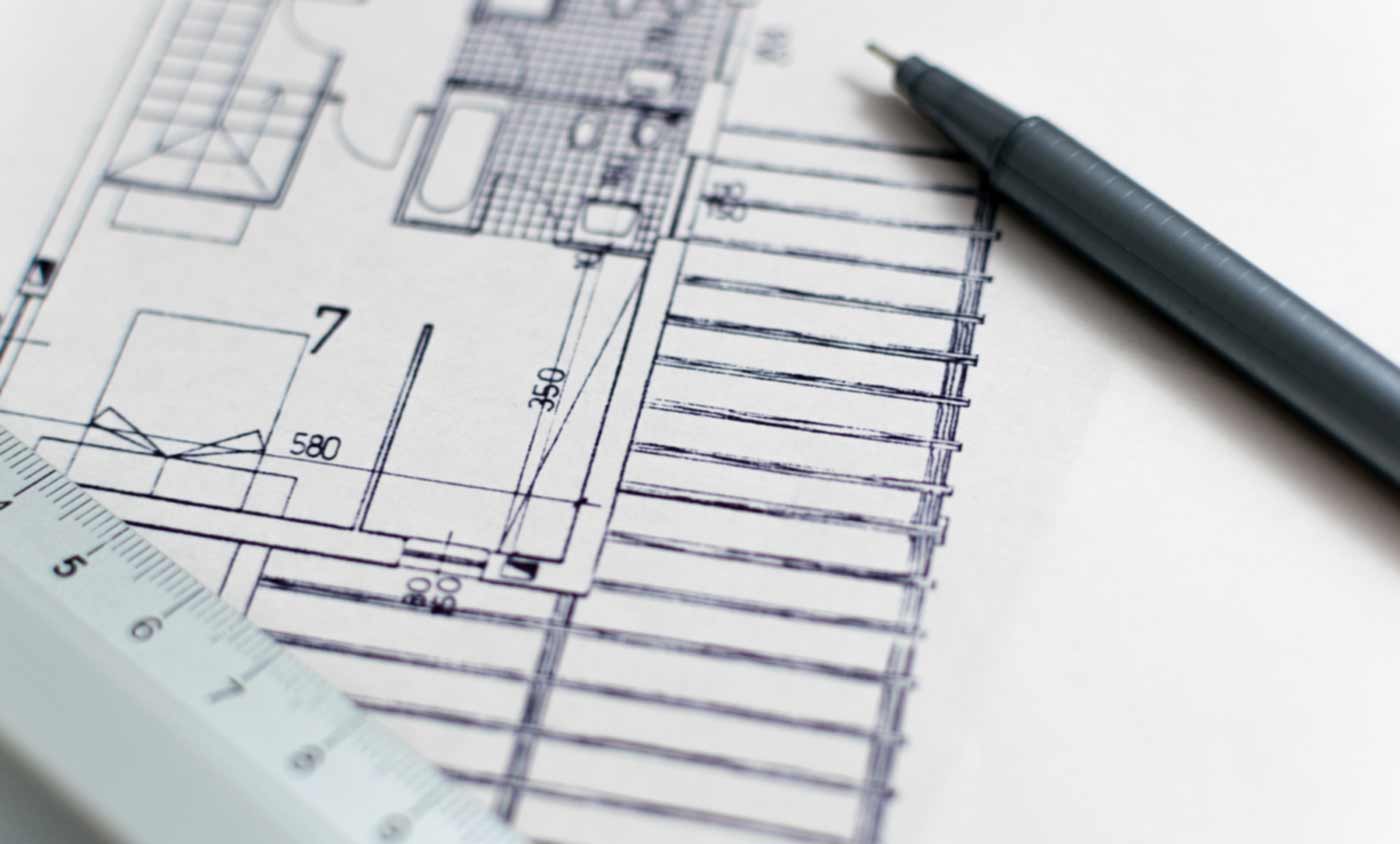Getting started
The process of planning your extension usually starts soon after deciding you need to reconfigure or extend your living spaces. You may wish to accommodate changing family needs. Or simply refresh and modify the areas you spend a lot of time in, such as the kitchen or bathroom.
You may not know the best way to do this, or you may have a clear vision of exactly what you want. Achieving a high-quality result will require the services of professionals – and finding the right people to work with is crucial.
Employing an architect
Architects will usually offer to visit your home without charge for an introductory meeting to discuss your needs. They advise you of their fees and next steps should you choose to engage them. Your architect will discuss available options to extend your home and advise if planning permission will be needed.
Your architect will appoint a structural engineer to design the floor and roof structures. They will calculate specifications for any supporting steel beams if you are having existing brick walls opened up.
If your design needs planning permission, the architect will produce the necessary drawings and submit the application for you. It’s usually a straightforward process and takes about 8-10 weeks to get approved. If you go this route, the structural engineer will be appointed only after planning permission is granted
With the structural engineer’s calculations (‘Calcs’), the architect will produce a detailed set of construction (‘Regs’) drawings. For larger builds, the architect may provide you with a scope of works and tender documents. Regs drawings and Calcs contain the information needed to price the job.
Be sure to have the drawings explained to you so that you understand its key elements.

