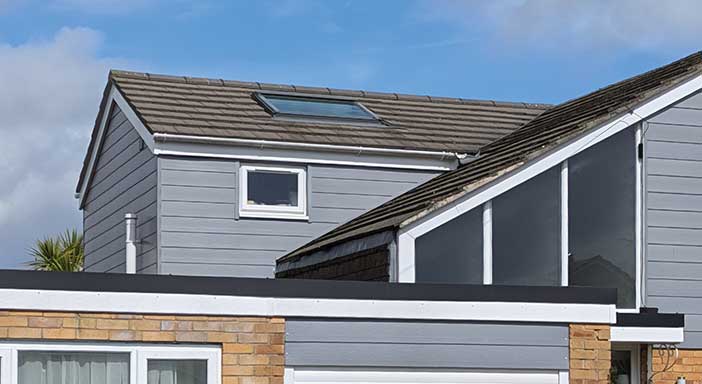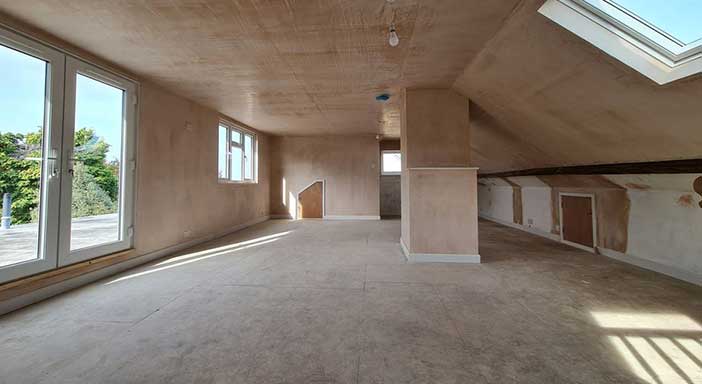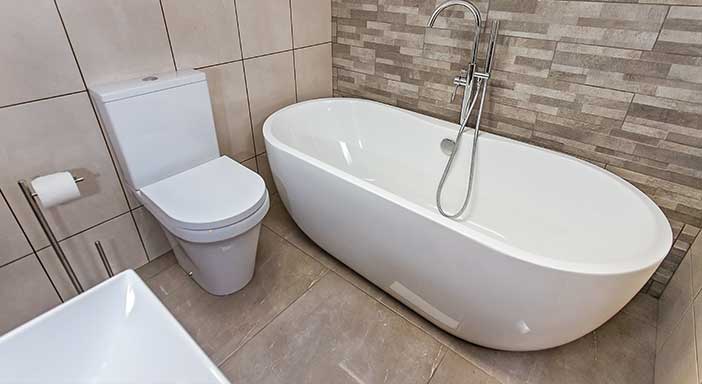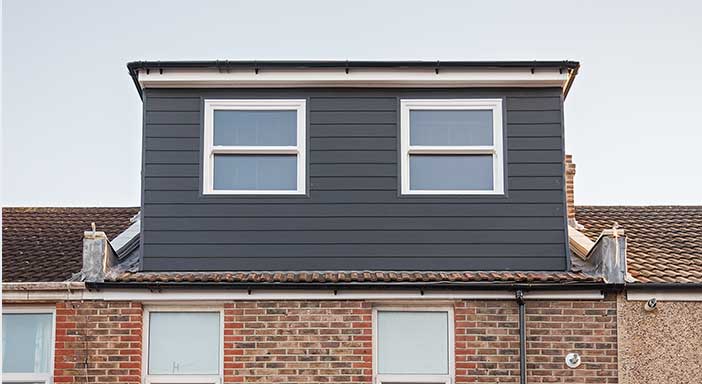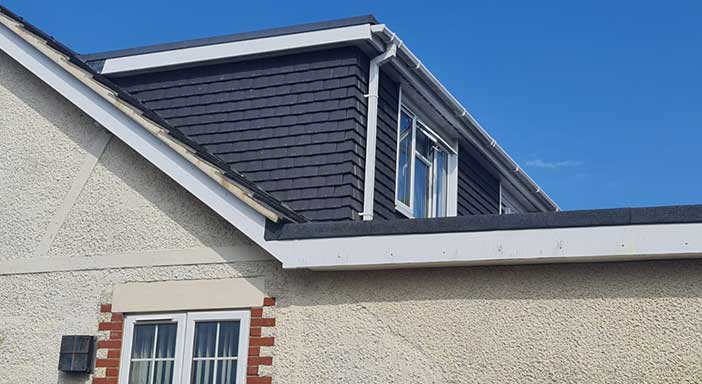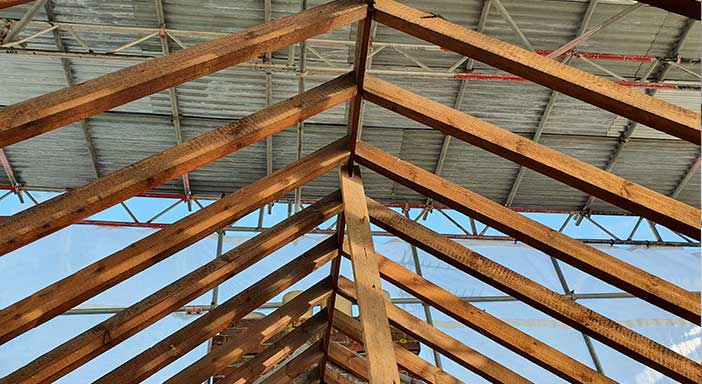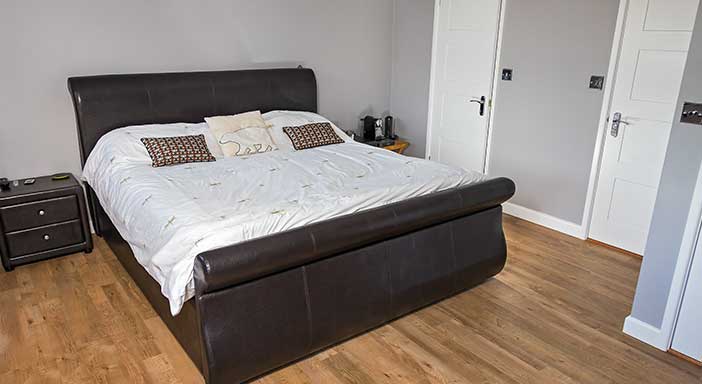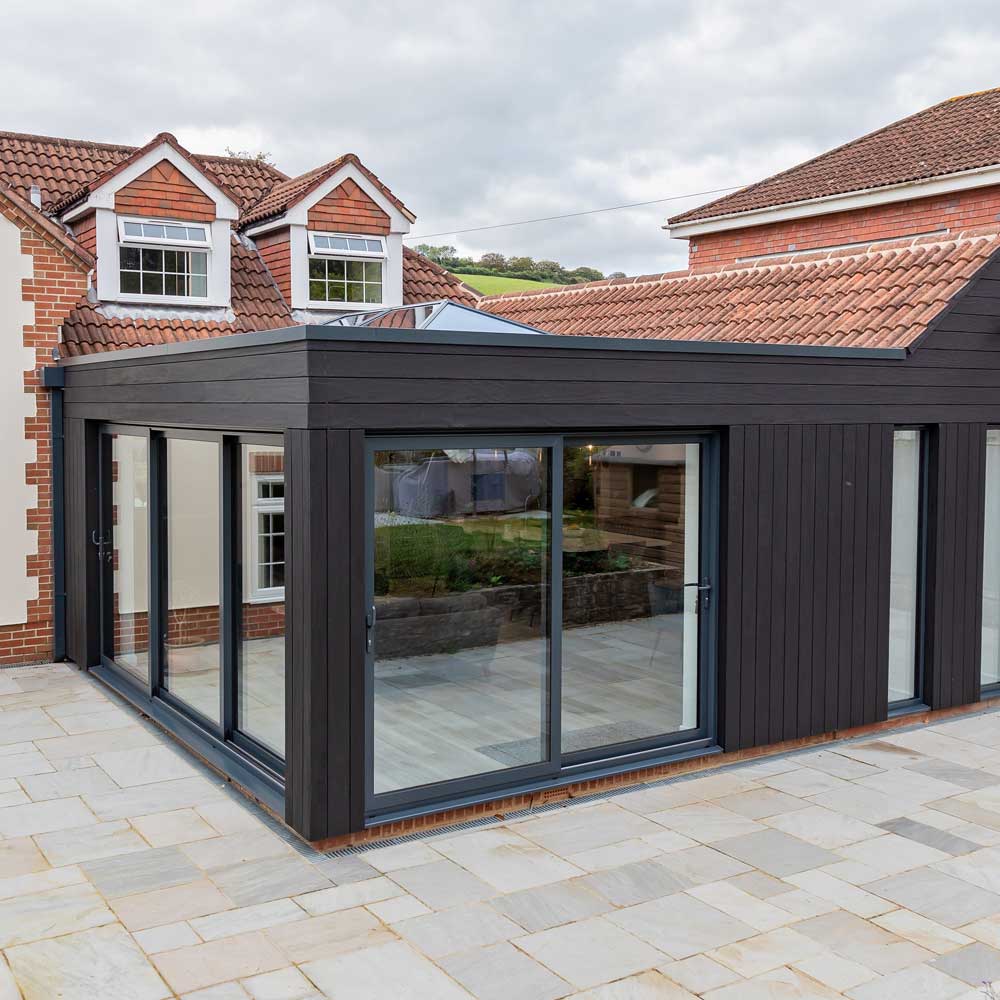Loft Conversion Specialists
Looking for a quote for your loft conversion?
We can help build your perfect living space.
More space for growing needs
As families grow, homes can quickly feel cramped and insufficient. A loft conversion can seamlessly transform wasted space into an extra bedroom and bathroom.
Typically, it’s one of the highest-return investments in home development – easily accommodating your evolving family needs while avoiding the hassle and expense of moving house.
Can my loft be converted?
The good news is yes – probably. Some lofts are more suitable for conversion than others, with head height, roof pitch and type of roof structure determining how tricky the conversion might be. But, as shown below – there are many different approaches giving lots of possibilities.
Skylight Loft Conversion
Skylight conversions are ideal for homes with ample attic space and require minimal alteration to be functional. Windows are installed directly into the slope of the roof, bringing light and ventilation. Ceiling timbers need to be reinforced to make them suitable for flooring.


Dormer Loft Conversion
Dormers are very popular as they provide significant additional floorspace and headroom while being simple to construct. The box-like dormer protrudes from the roof, and their vertical windows feel very natural from inside. They are constructed within the existing roof width.


Mansard Loft Conversion
A Mansard conversion offers the maximum amount of space for a loft conversion, reaching all the way to each boundary wall or gable end. Significant changes to the roof are required – but the result is timelessly stylish, characterised by a 72 degree slope on the roofline.


Hip To Gable Loft Conversion
In this conversion, the slanted (or ‘hipped’) end of a roof is made vertical – recovering otherwise wasted space. Further modifications are then applied to the new profile, resulting in a significant gain in head height and floorspace for bungalows, end-of-terrace and detached homes.



Bringing Your Vision to Life
Your home is more than just a space—it’s a reflection of your lifestyle and aspirations. That’s why we take the time to understand your vision and create a tailored plan with meticulous attention to detail.
With various design and finish options, you’ll make informed decisions at every step. Our skilled tradesmen ensure exceptional craftsmanship, and our Federation of Master Builders-approved contract guarantees transparency, so no unexpected costs once the budget is set.
What sets us apart is our open communication and seamless, stress-free experience — you can enjoy the journey as much as the final result.
Frequently Asked Questions
Our Approach To Loft Conversions
A big project can be daunting – we aim to make it as transparent and predictable as any other service.
What happens next?
Ready to take the next step? We offer a free, no-obligation home consultation to discuss your ideas. Whether you have detailed plans or just a rough sketch, we’ll provide expert guidance to help you move forward with confidence.
Fill out the form at the top of this page to get started—we’d love to hear about your project!
Professional Affiliations
Our contracts are approved by the Federation Of Master Builders for total peace of mind.
